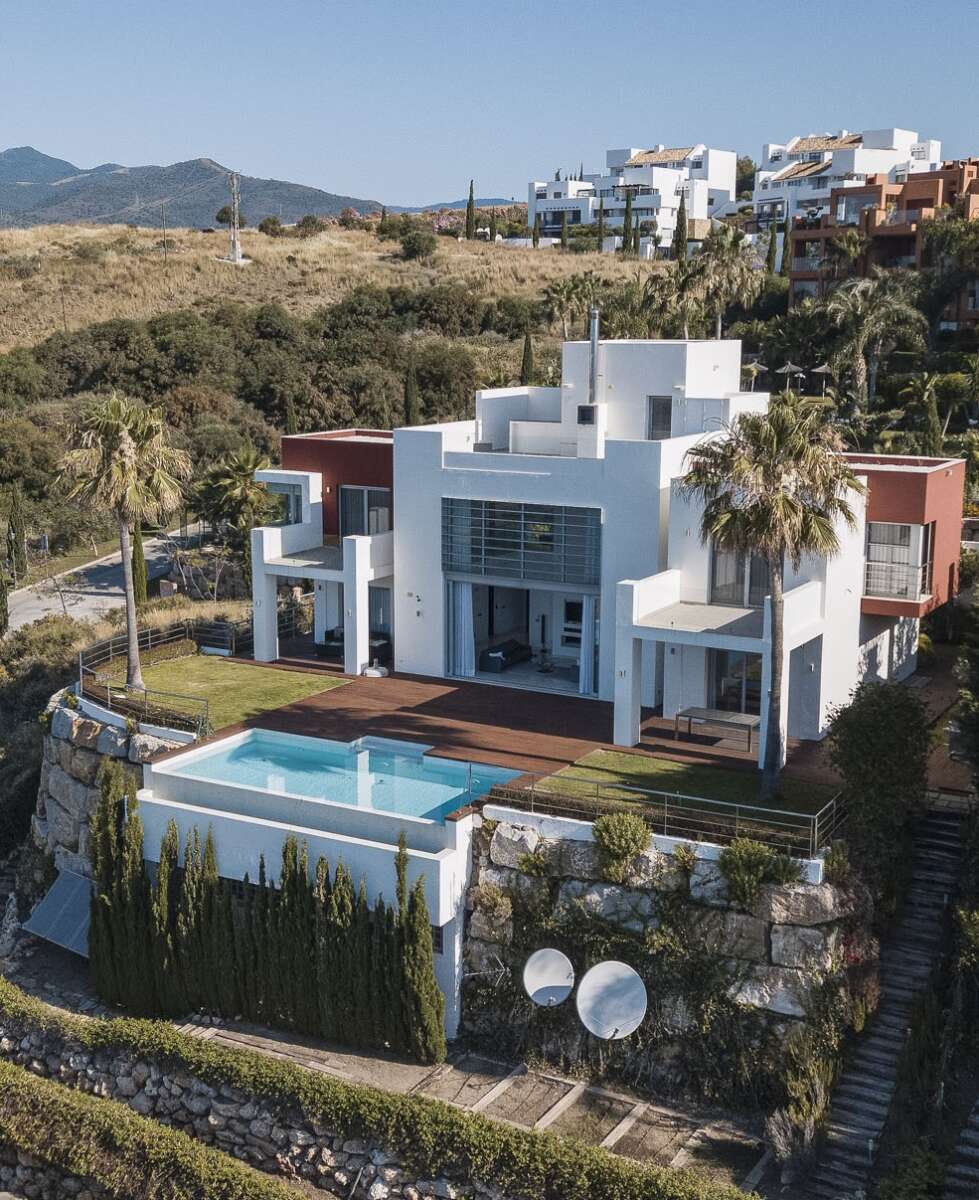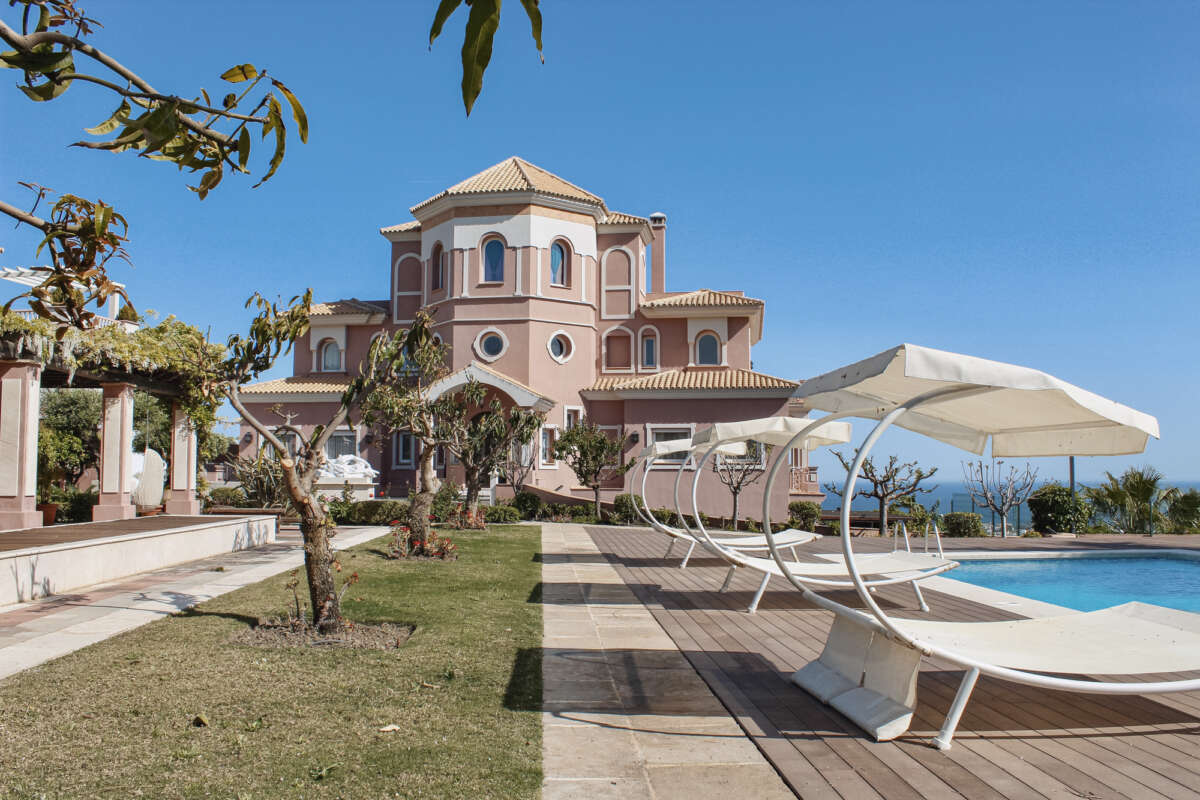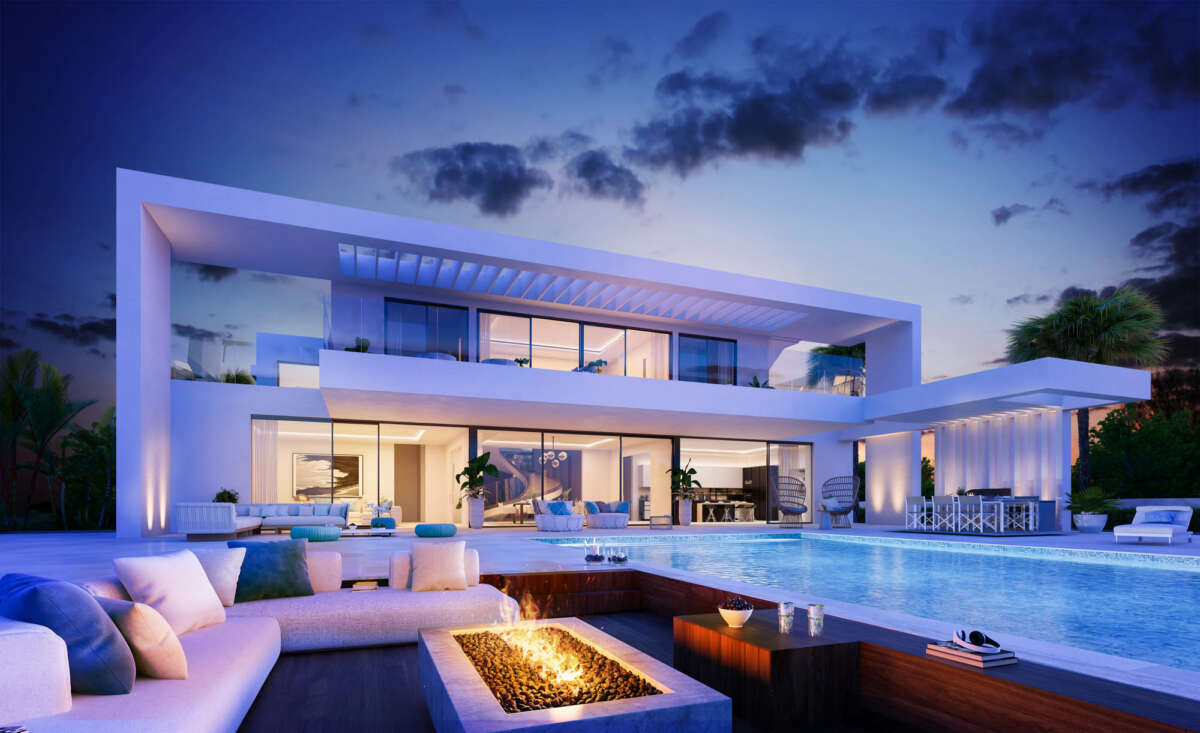Especificación
Caracteristicas
Ubicación
descripción
Spectacular luxury contemporary villa for sale in the Madroñal urbanization, one of the most luxurious residential areas in the mountain, in Benahavis, Costa del Sol. The villa was built in 2012 with top quality finishes. It was designed by the prestigious Marbella architect, Cesar de Leyva, with a classic style on the outside and modern on the inside. From the house you can enjoy spectacular views of the sea and the mountains. The villa is located in a very private elevated area, with gated entrance and 24 hour security.
The property consists of a main house of 815 m2 and a separate guest house of 211 m2.
The main house is built on 3 floors. On the ground floor is the main entrance, a large high ceilinged living room with fireplace, separate dining room, covered terrace and open terrace. The kitchen is Italian designed by Doimo, with Gaggenau and Miele appliances and has a large open terrace. There is a bedroom with an en-suite bathroom and a guest toilet. On the first floor there are 2 bedrooms with bathrooms and 1 open terrace and the master bedroom with office space, a large bathroom with shower and bathtub, a dressing room and a large private open terrace. In the basement there is an independent apartment with a living room, bedroom, bathroom and kitchen for the staff with individual entrance and access to the garden. There is also a large laundry room, a Spa area with sauna, Turkish bath and a multipurpose room with access to a large 62 m swimming pool and garden. Storage room. Room for the gardener. Machinery room. Large garage for 4 cars.
The guest house is built on 2 floors. The entrance is on the first floor, where are 2 bedrooms and 2 bathrooms. On the ground floor is the living room with fireplace and an open terrace, guest toilet, fully fitted kitchen with access to the garden.
This villa has been built with luxury quality: marble and wooden floors, underfloor heating in the main house, hot and cold air conditioning, iroko wood exterior carpentry, home automation system and alarm. Furniture is including in the price.
Garbage = 18 € year
IBI = 3443 € year
Community = 153 € month
Imagenes
Tour virtual
Contact An Agent
We are here to help you if you have any questions or would like to talk.
If you decide to Press “Contact Agent”, you are agreeing that SMH costa del Sol professionals and team member may call or email you about your inquiry.





