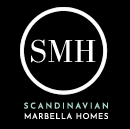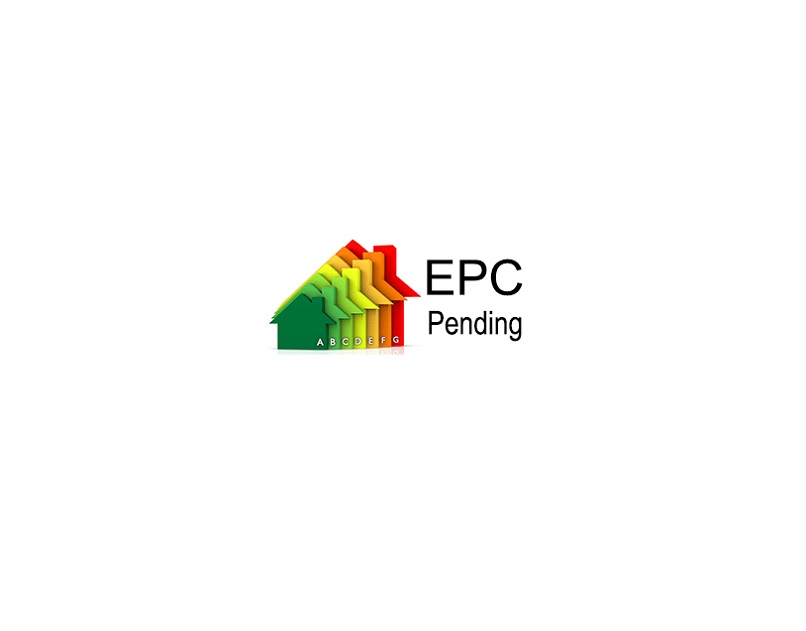Specification
Features
Location
Description
Incredible 9 bedroom, 4 bathroom, French-styled villa within walking distance to all amenities.
This property is exquisite inside with french style fabric on the walls which keeps the property insolated and creates a fantastic character throughout the property, when entering the Villa you will be welcomed with a large and very well lit lounge/dining space that has a log fireplace, arched windows all around and on both ends of the lounge you have a door leading out onto an ample sized terraces both North and South facing, so whether you want to eat outside with partial shade in the summer or you would like the opposite in the winter months and relax, eat or entertain you will be welcomed with lovely warm temperature most of the year with approximately 300 days of sun a year.
Moving on from the Living space you will find a long corridor, from the corridor you have a sizable kitchen fully fitted with plenty of surface to prepare food, re-entering the corridor you will find 2 double bedrooms and a master ensuite with double vanities and a corner jacuzzi bath.
moving past the corridor you have a door that leads out to another joining corridor where you will find another 2 ample sized bedrooms, a sizable bathroom, with another large terrace, for extra outside terraced space.
As we head downstairs you will discover another 3 spacious bedrooms as you enter, an adequate sized living space with a kitchen separate, as you move further through you enter a large dining/entertaining area that has a bathroom with double vanities and bath/shower, also leading off from this room you have another large double bedroom with a toilet/shower room.
We are not finished! Outside you will find fantastic entertaining areas, a swimming pool, a garden, and beyond the main garden you with find loads of additional land that is currently being used for growing vegetables, which has enough room to even add stables!
Images
Virtual Tour
Contact An Agent
We are here to help you if you have any questions or would like to talk.
If you decide to Press “Contact Agent”, you are agreeing that SMH costa del Sol professionals and team member may call or email you about your inquiry.
































