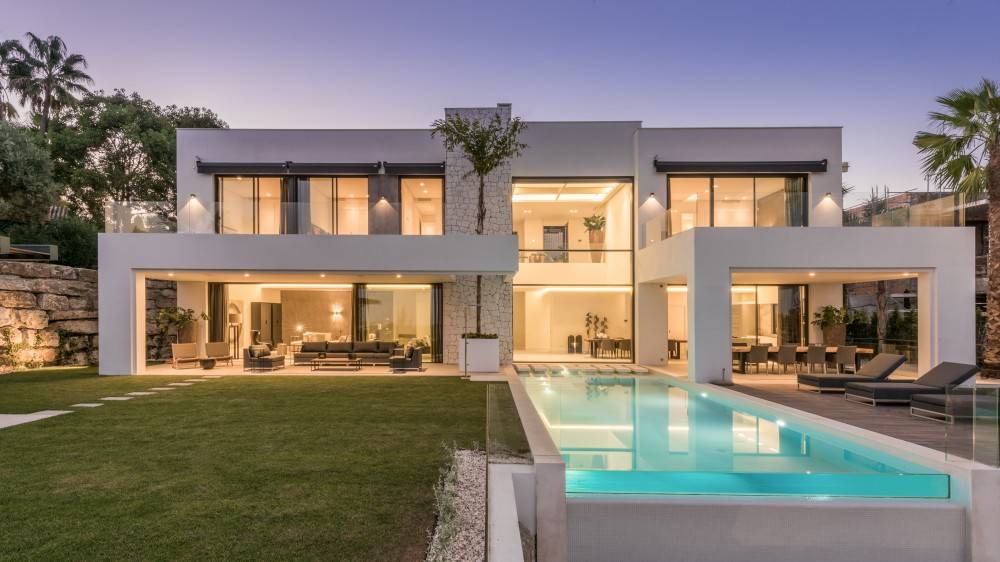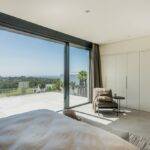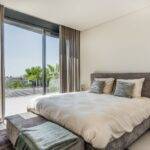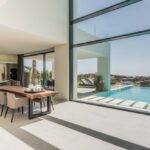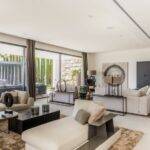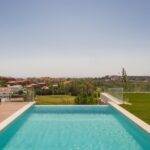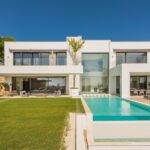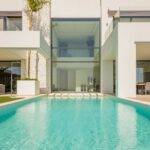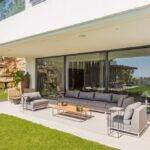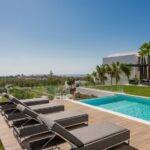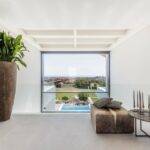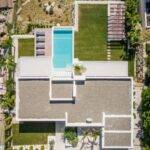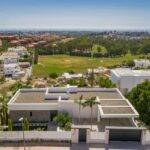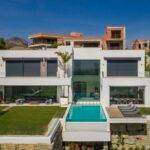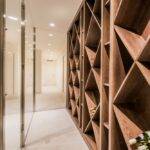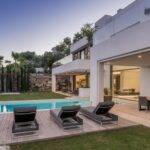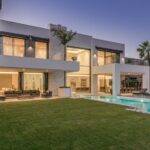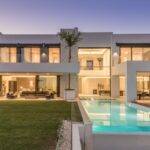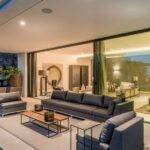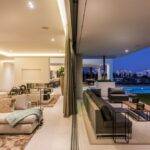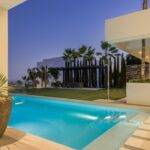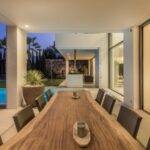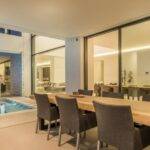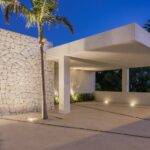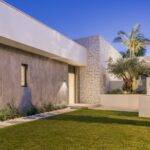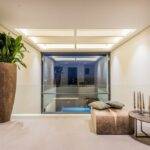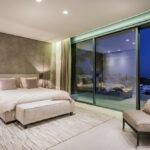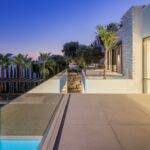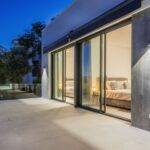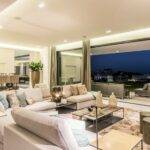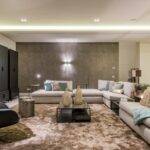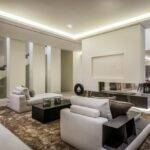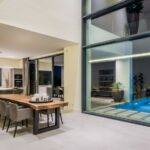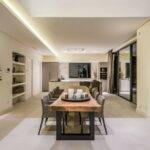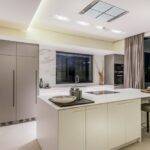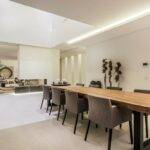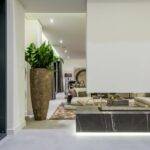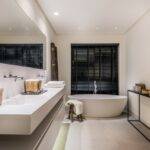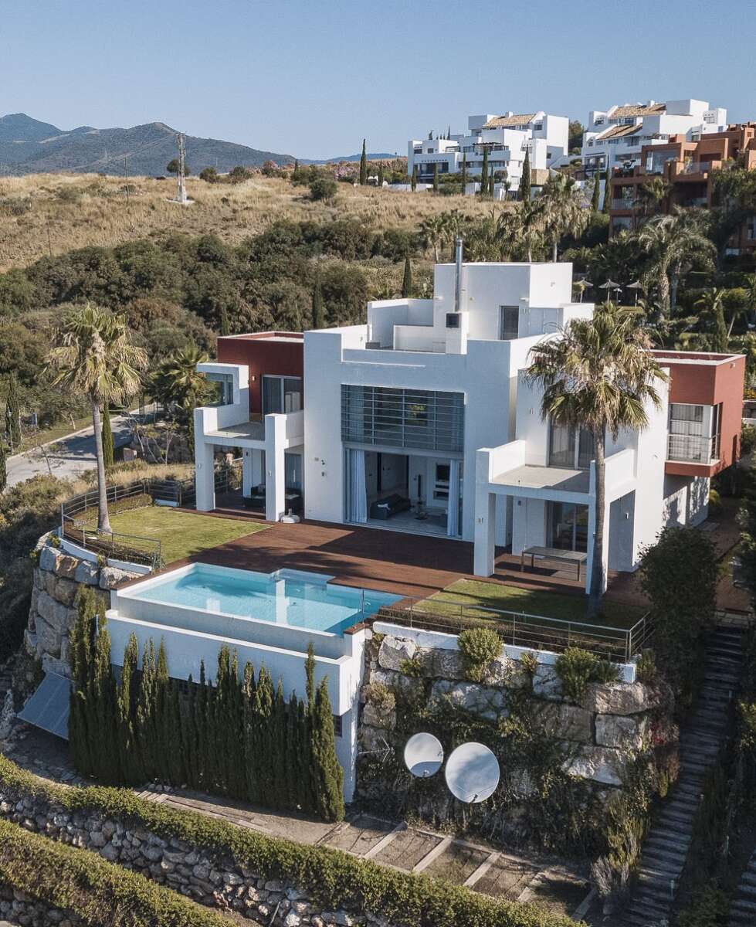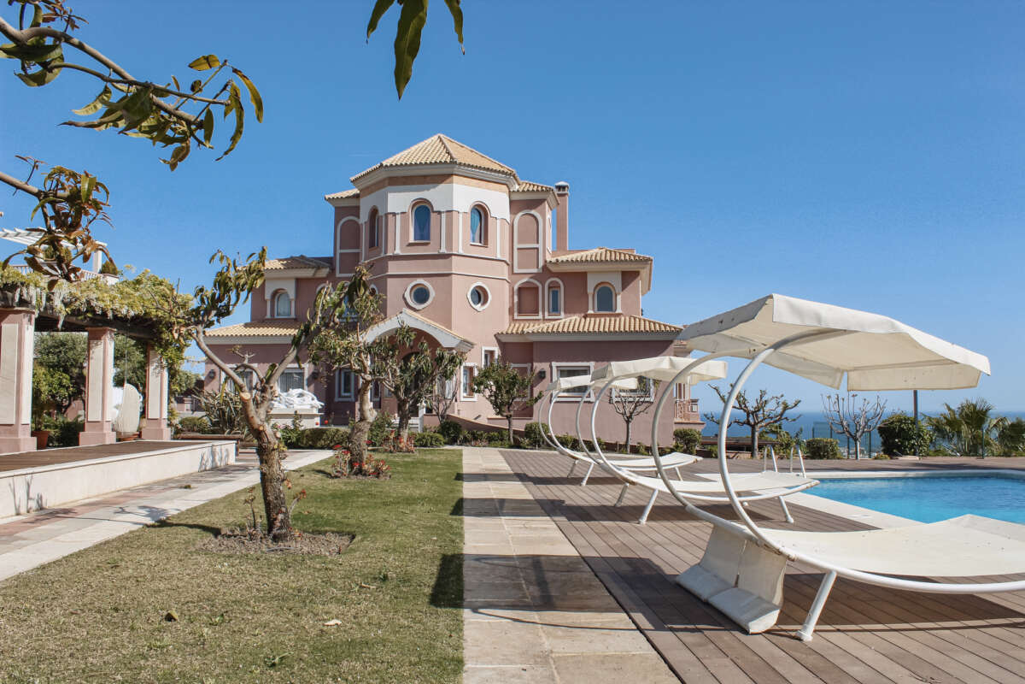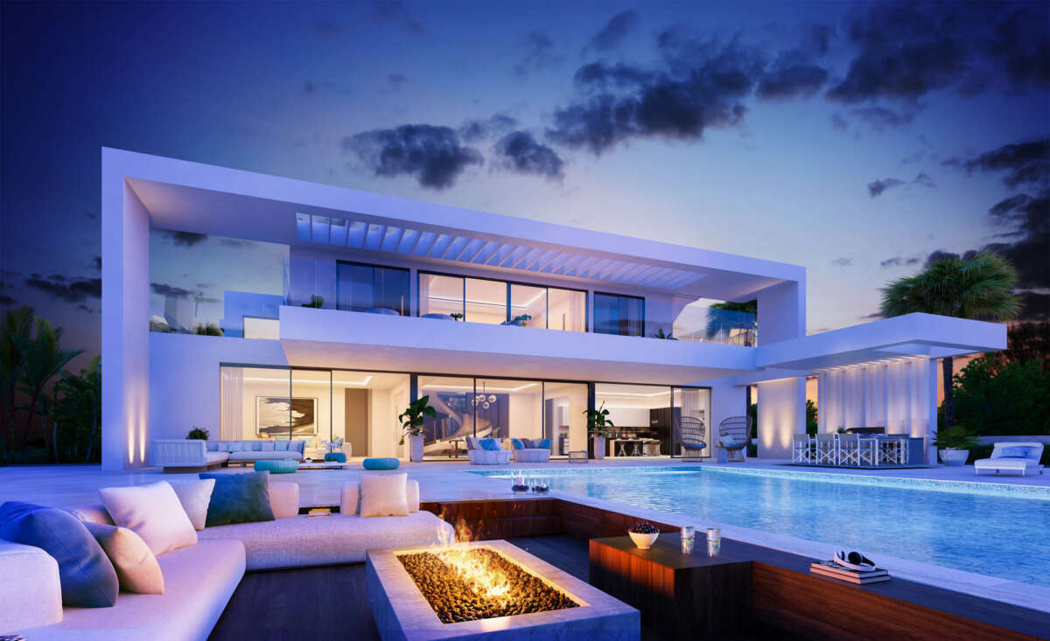Specification
Features
Location
Description
A stunning contemporary designed villa with spectacular panoramic views over the golf course, Mediterranean Sea and mountain scenery in one of the best plots of La Alquería.
Entering the plot from the top side offering a covered area for two cars and the main entrance of the villa. The entrance on the first floor will provide one of the most amazing features of the villa, the breath-taking views through the double high ceiling panoramic windows. The first floor gives access to the master bedroom and three more bedrooms all with bathrooms en suite, access to the balconies and the spectacular views. The ground floor offers a spacious open plan living and dining area, high ceilings (3 m), a fully equipped island kitchen, cloak room, guest bathroom and wardrobe.
A double-sided gas fireplace with natural stone finishing separates the living and dining area. Both areas are fitted with floor-to-ceiling windows and sliding doors giving direct access to the covered terraces, infinity pool, landscaped garden and pergola area, again all with the panoramic views. On the lower floor (basement) there is a stunning glass separated wine cellar, guest room with bathroom en suite and a multifunctional room which can be easily converted into a gym, wellness, home cinema or extra bedrooms. There are also some technical rooms with separated access from
outside.
Images
Virtual Tour
Contact An Agent
We are here to help you if you have any questions or would like to talk.
If you decide to Press “Contact Agent”, you are agreeing that SMH costa del Sol professionals and team member may call or email you about your inquiry.


