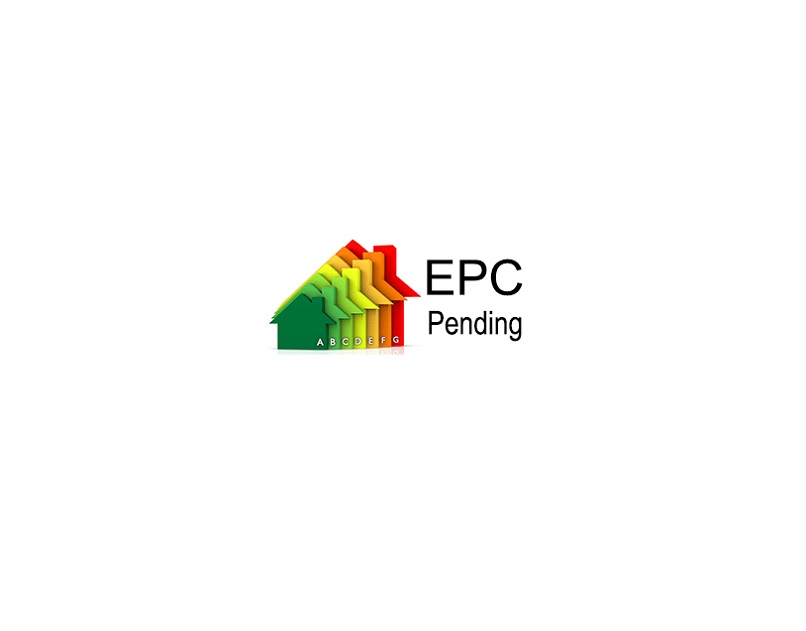Specification
Features
Location
Description
Greenhills – Calahonda – CabopinoGreenhills is a stunning new development completed in 2020 located almost halfway between the hugely popular towns of Marbella and Fuengirola on the boundary of the municipalities of Mijas Costa and Marbella.The development boasts impressive golf, sea and countryside views from the western borders of the extremely popular urbanisation of Calahonda and just a 15 minute stroll to some of the finest beaches of the area.The concept of Green Hill follows the latest trends in terms of styling, size and amenities in contemporary villa design.The premise for this project is to satisfy an important gap in the market for single-family homes that blend refined contemporary styling and a top location with the luxury and facilities of a large villa.This house is the best unit of the complex as it consists of many special features the other houses don't have. The west facing orientation offers sun from midday on and offers stunning sea and golf views. Built over 3 levels and a total of 268m2. Entering the main living area it impresses with high ceilings, bespoke lighting, special wooden panels, a tailor made black designer kitchen, living- and dining area, guest toilet and access to the garden and pool area. All windows have electric blinds as an extra and a Toldo with wind and light sensor have also been added. The entire house has water powered and energy saving underfloor heating. On the first floor are 2 more bedrooms, sharing one bathroom and the master bedroom with en suite luxurious bathroom and a 7m2 terrace inviting to enjoy beautiful views.At the basement level of the house there is a separate guest accommodation with lounge, 2 bedrooms and big bathroom/laundry room, and a Vinoteca/Bodega especially made only for this house.The golf buggy garage is big enough to use as storage too.The community fees include the garden and pool maintenance and the window cleaningHighlight features include: SISMO structural system with double expanded polystyrene insulation offering significant energy savings, underfloor heating throughout the entire house, floor to ceiling high quality Cortizo Guardian sun double glazed windows with high energy efficiency, special porcelain floors inside, polished limestone flooring outside onto the porches and terraces which will be non-slip, fully fitted kitchens with island and Bosch appliances and silestone work tops Premium quality bathrooms with ROCA the gap porcelain ware, saltwater pool with LED lighting.The current owners have invested another 80,000,- for a new porcelain floor all over the house, Toldo, underfloor heating throughout the house with solar power, extra cupboards and carpentry, and the design finish by an interior designer.
Images
Virtual Tour
Contact An Agent
We are here to help you if you have any questions or would like to talk.
If you decide to Press “Contact Agent”, you are agreeing that SMH costa del Sol professionals and team member may call or email you about your inquiry.































