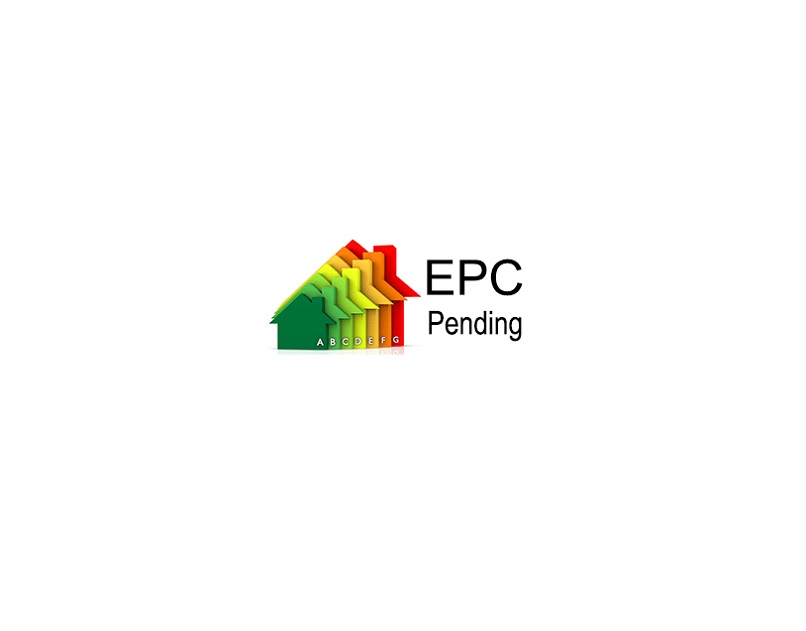Specification
Features
Location
Description
OFF-PLAN ? TAILOR-MADE ECOLOGICAL CONTEMPORARY VILLA – KEY-IN-HAND PROJECT – in Elviria, Marbella with partial sea views and 3,8 km from the beaches in Elviria, Marbella.The property will consist of:Basement/garage: driveway/entrance garage for 4 cars, distributor, wheelchair friendly elevator, space for a gymnasium/storage, space for a cinema room, technical room for pool equipment, and a storage room.Ground floor: covered entrance, entrance, guest toilet, staircase and lift to the basement/garage, elevator room, living/dining area, staircase to the 1st floor, big open plan kitchen, distributor with build-in wardrobe, and a double bedroom with ensuite bathroom. There are plenty of covered terraces, terraces, and sitting areas with a heated infinity pool.First floor: the elevator or staircase brings you to the first floor with the distributor, a double bedroom with the distributor, and a build-in wardrobe and ensuite bathroom. On the other side of the villa, you have the master bedroom with a dressing and master bedroom. Both bedrooms have access to a private terrace with sea views.Square meters on the floor plans are useful square meters. If you need a fourth bedroom with a bathroom this would be easy to create in the basement with an English patio to get natural light without any extra cost to the client!Clients can still adapt the outside and floor plans of the villa according to their preferences.The property will have aerothermal/air-conditioning, 1st quality floor tiles interior and exterior from Saloni 90×90, fully fitted luxury bathrooms from LUSSO and finished with Urbatek (Porcelanosa) wall plates, fully fitted kitchen with an island, and appliances from Bosch or Miele.Pictures of the kitchens and bathrooms are just examples final choice will be that of the client within the offered possibilities!
Images
Virtual Tour
Contact An Agent
We are here to help you if you have any questions or would like to talk.
If you decide to Press “Contact Agent”, you are agreeing that SMH costa del Sol professionals and team member may call or email you about your inquiry.
















