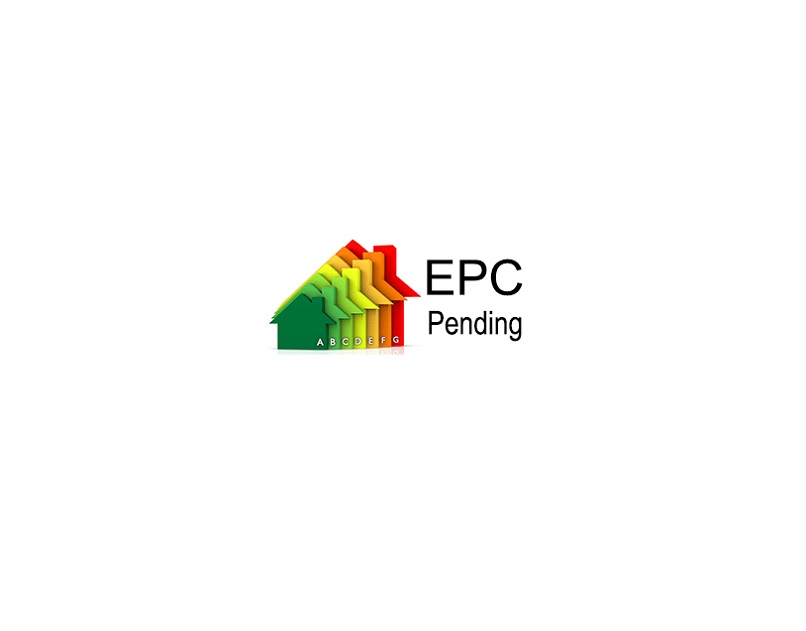Specification
Features
Location
Description
OFF-PLAN PASSIVE ECOLOGICAL CONTEMPORARY VILLA WITH MAGNIFICENT SEA VIEWS – in Jardín Botánico, La Cal De Mijas, This property simply has it all … large south facing terrace with sea views from living room, kitchen and master bedroom, located only 800 meters from the beach and with all amenities right on your doorstep.This property will consist of an entrance hall with a guest toilet, a large living/dining room, open plan kitchen fully equipped with Bosch appliances and access to the terraces. The large living room gives out to the terraces, pool and garden, on this floor we have also 2 bedrooms with en-suite bathrooms. Upstairs we have the master bedroom with en-suite bathroom and access to a private terrace with magnificent sea views.The driveway leads to a garage for 2 cars with storage room and direct access to the ground floor.Purchase price includes plot, licenses, project, and full construction. Construction time 6 to 8 months after licenses.
Images
Virtual Tour
Contact An Agent
We are here to help you if you have any questions or would like to talk.
If you decide to Press “Contact Agent”, you are agreeing that SMH costa del Sol professionals and team member may call or email you about your inquiry.














