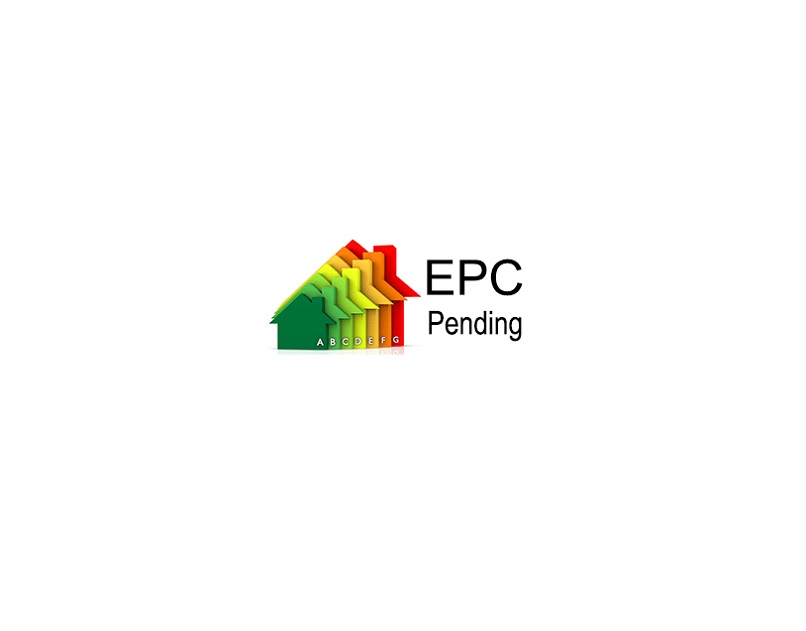Specification
Features
Location
Description
Magnificent villa under construction and will be finished in the beginning of 2022. Price under construction: 4.900.000 euros. Price when finished and furnished: 5.200.000 euros.It is a set of two simple architectural bodies located on the plot, choosing the direction with the greatest exposure to the south and the views towards the Mediterranean Sea. Inside the plot, a monumental circular plaza welcomes us to show us the entrance to the residence. It consists of an imposing vertical crack which divides a double-height opaque body. When crossing that threshold, we are channelled into an open and glazed hallway which welcomes us as a preliminary step to access the interior. This atrium is configured as a large vertical patio that pierces the different levels of the villa, providing fluidity and seclusion to the circulation spaces and the library that are around it.Further south and connected to the above, we locate a large horizontal volume that contains two bedrooms and the main public areas of the house: the main living room, the dining room and the kitchen. The latter are united in a single open space that opens up onto the garden, terrace and pool. On the upper level, two luxurious bedrooms also open onto the landscape through a longitudinal terrace free on three sides. One of them is a suite that consists of a bedroom, a dressing room and a bathroom united in one place that generously dialogues with the landscape and the access patio to the complex. The basement of the house features another living room, a large gym, sauna and relax room, a staff bedroom suite, laundry room as well as a 3-car garage.
Images
Virtual Tour
Contact An Agent
We are here to help you if you have any questions or would like to talk.
If you decide to Press “Contact Agent”, you are agreeing that SMH costa del Sol professionals and team member may call or email you about your inquiry.










