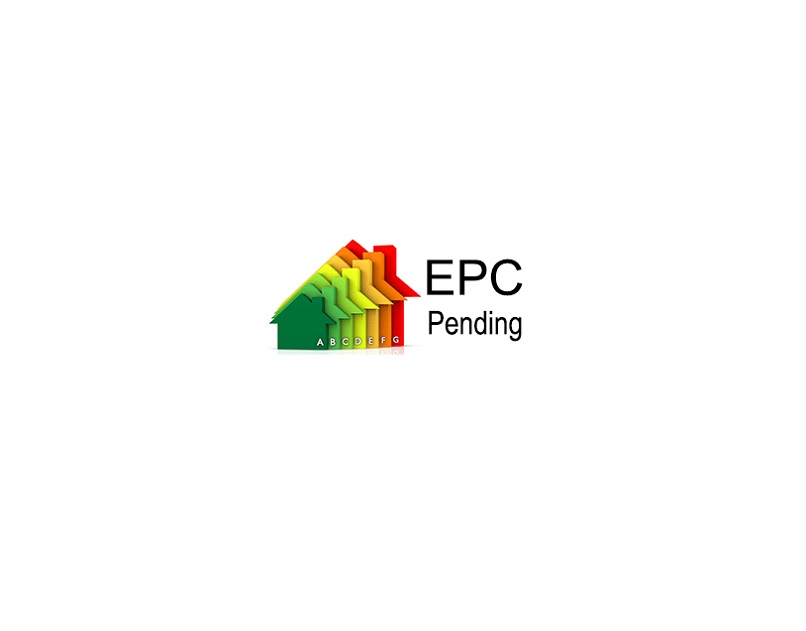Specification
Features
Location
Description
HABITACION LICENCE GRANTED. This Andalusian style villa, designed by Atmosphere architects is situated in the heart of the Nueva Andalucia in the well established residential neighbourhood of Atalaya Rio Verde, only a short drive from Puerto Banus and Marbella with all of its amenities. The lovely plot 3,541 m² has a perfect south orientation, views across its extensive gardens, water feature, large pool and pavilion. Access to the property is by way of a private driveway and prominent frontage with entrance to grandiose staircase to the upper floor. The main lounge & dining areas are spacious and light with a modern fire & all open out onto the terraces into the landscaped gardens. The kitchen has an open plan seating & dining area with its bespoke designed kitchen for modern family living. The kitchen flows onto the terrace & one has the feeling of bringing the outside in when the glass doors are fully opened. This is a six bedroom, six bathroom property with separate staff/guest accommodation. As well as security room. The master suite is situated on the upper floor with sitting room, study/vanity room, large luxury bathroom & his and hers dressing rooms, south facing private terraces, there are a further 2 bedrooms with en-suites and terraces, additional accommodation on the ground floor area. Within the basement a modern wine cellar, gym and cinema rooms, 5 car garage, spa room with jacuzzi sauna, steam and shower. The property has a feeling of quality throughout with a perfect mixture of wooden & marble flooring, every detail was carefully selected & quality crafted. Highlights include Lutron light Crestron control and shade systems, marble floors, heated bathroom & bedroom flooring, display lighting, hidden mechanicals, a climate-control system, Villa Estrella with its smart home high performance cabling for the latest data transmission along with full 4K readiness, full details for audio and visual is available also covering alarms and cctv throughout.
Images
Virtual Tour
Contact An Agent
We are here to help you if you have any questions or would like to talk.
If you decide to Press “Contact Agent”, you are agreeing that SMH costa del Sol professionals and team member may call or email you about your inquiry.

























