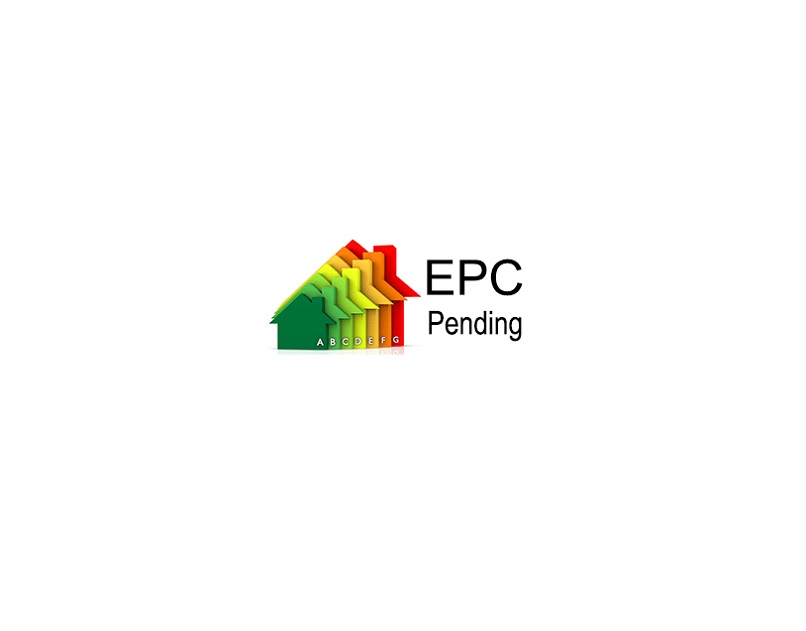Specification
Features
Location
Description
Magnificent detached villa located in the very prestigious and well-sought after urbanization of Montepinar in Orihuela.
The property, which is surrounded by a beautifully landscaped garden toward the front and salt-water private pool at the back, consists of three sizable bedrooms, all of which you can find on the ground floor, and three and a half bathrooms.
Entering the villa, you first walk through an extended front porch that features lovely aspects of the greenery which is very well kept due to the automatic water integration system in the garden.
Once inside, you are greeted with the grand foyer which flows into a fully-fitted kitchen, a stunningly spacious dining/living area, one shared bathroom, and all three bedrooms, including the master with private access to an on-suite made up of a hydro massage shower, bath, and double vanity basin.
This house is not short of space as just past the lounge you will also discover a light and airy conservatory with book-end doors that fold compactly into the sidewall to leave an open-plan outside space, perfect for entertaining all year round, and another modern fully fitted outside kitchen/dining area.
Upstairs is accessed via a granite staircase and includes an open-plan living area, currently being used as a private gym, bathroom, and family room. Downstairs you can find a large garage and utility room with Sauna.
The property features numerous windows in each room, meaning there is an abundance of light throughout, as well as the following mod cons: oil fired central heating, remote control gas log fire, video entry system, electric gates, satellite tv and internet, surround sound system, reverse osmosis drinking water with chillers in both kitchens, air conditioning, and a Jacuzzi.
Location is a high selling point for the villa as all the necessary amenities are within walking distance as well as a modern sports center and 24-hour petrol station.
Book a viewing with one of our agents today!
Images
Virtual Tour
Contact An Agent
We are here to help you if you have any questions or would like to talk.
If you decide to Press “Contact Agent”, you are agreeing that SMH costa del Sol professionals and team member may call or email you about your inquiry.

































