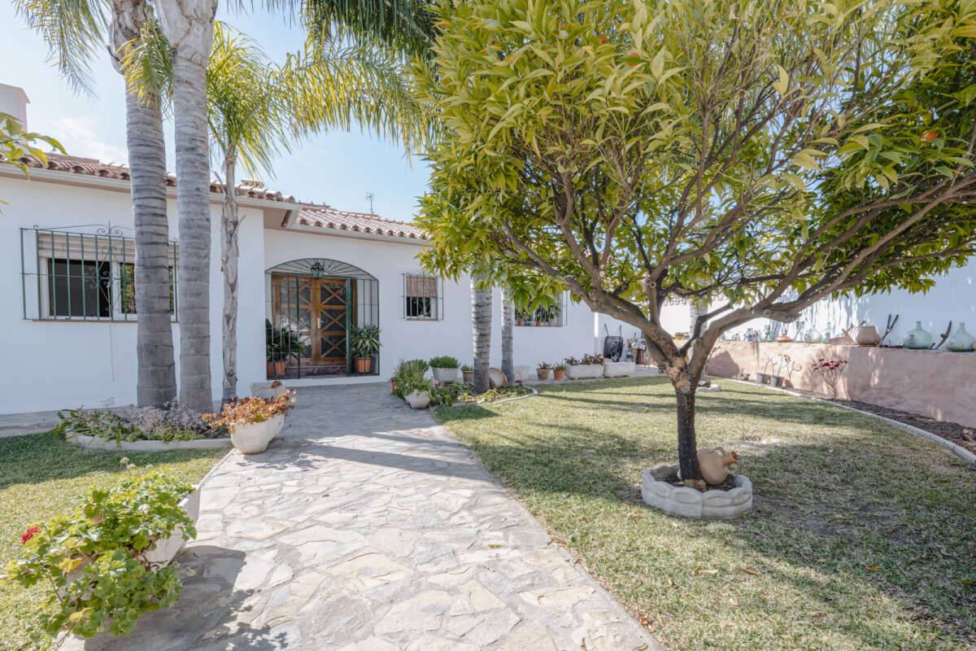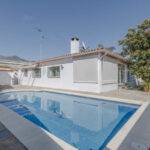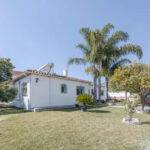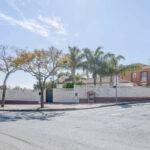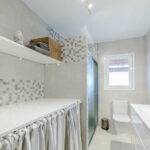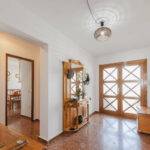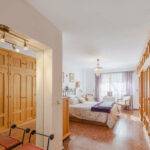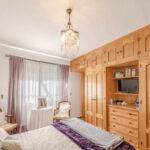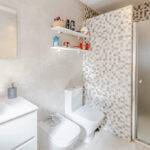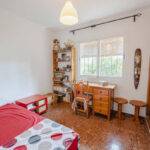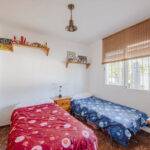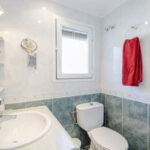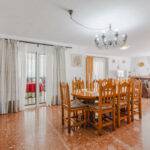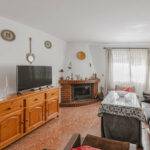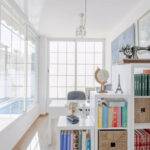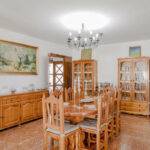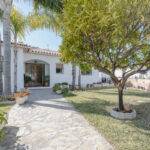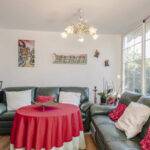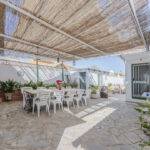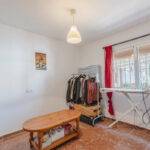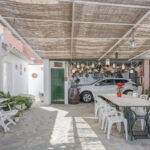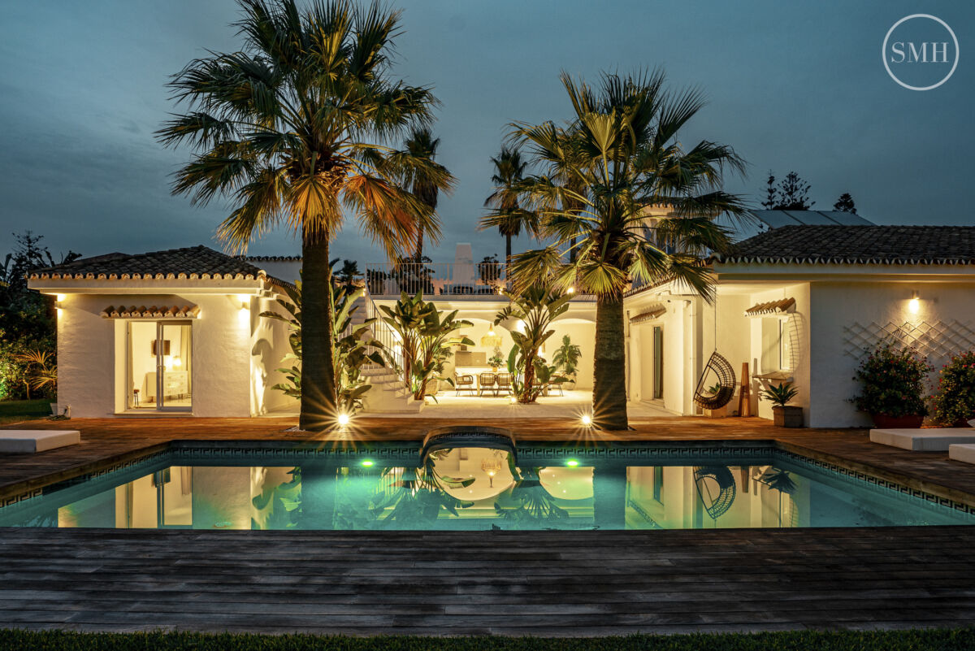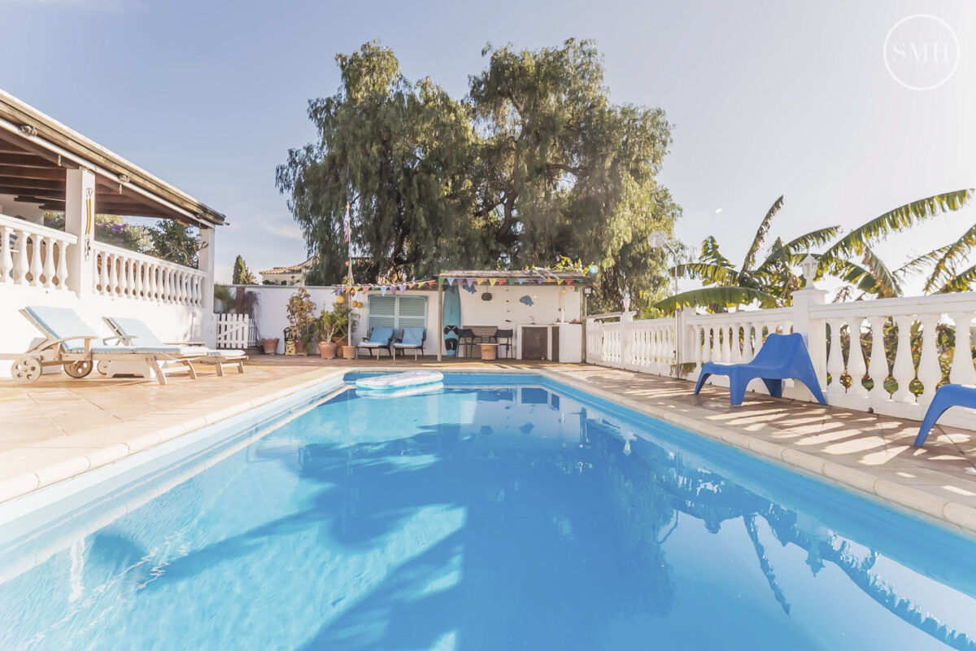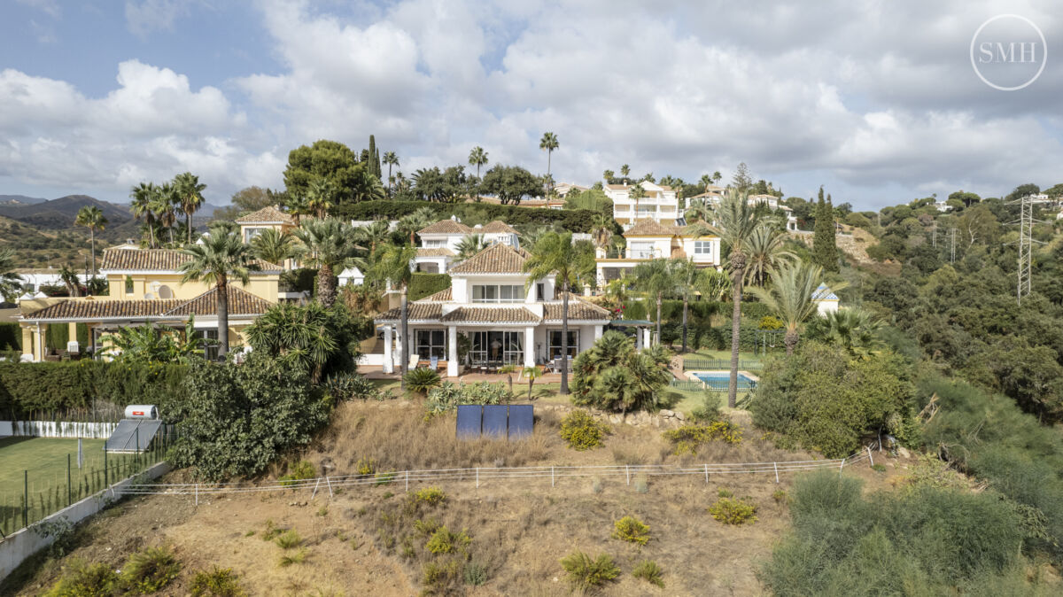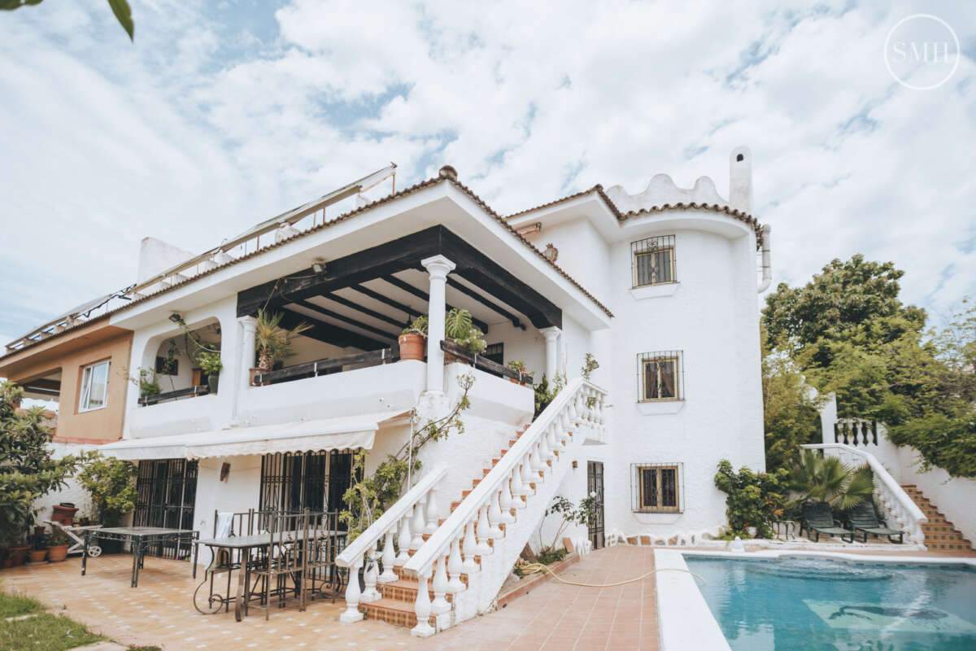Specification
Features
Location
Description
his independent single-level home is well situated in a quiet residential area just above Marbella town. Located in the El Mirador Urbanisation in the Valdeolletas neighbourhood. It offers excellent communication to the highway and bus station and is close to the many kindergartens and public and private schools Marbella has to offer
The neighbourhood also has many amenities within walking distance such as shops, restaurants, parks and a sports centre.
Set a corner private plot of 650m2, the property enjoys a south-east orientation and a cosy family feel and sun from morning to noon in the main part of the house and afternoon sun to the back of the property.
There is a well-kept garden, private pool, terrace and an outdoor toilet and shower in the pool area.
The home comprises a spacious entrance hall, large living room with a dining area and closed fireplace. There is a glazed terrace that gives direct access to the garden, which is currently used as a second living area but can be used as a comfortable and sunny office or study.
From the dining area, you have a sliding door that leads to two bedrooms, each with fitted wardrobes and a mezzanine with a shared bathroom. The spacious master bedroom is also located on this side of the property and features a wall-length, floor-to-ceiling wardrobe and recently renovated en suite bedroom.
On the opposite side of the property, there is a fourth bedroom with floor-to-ceiling wardrobe and a completely renovated bathroom and laundry space.
The large kitchen has space for a dining table and chairs with direct access to the outdoor terrace, the perfect place to enjoy lunch and dinner with family and friends. There is a two-car garage with sliding door access from the exterior of the property.
There are also several storage units for storage with electricity outlets, one of them is set up for a washing machine and dryer, and there is a possibility (according to town hall regulations) to extend the property 100% making a basement and a second floor.
Images
Virtual Tour
Contact An Agent
We are here to help you if you have any questions or would like to talk.
If you decide to Press “Contact Agent”, you are agreeing that SMH costa del Sol professionals and team member may call or email you about your inquiry.


